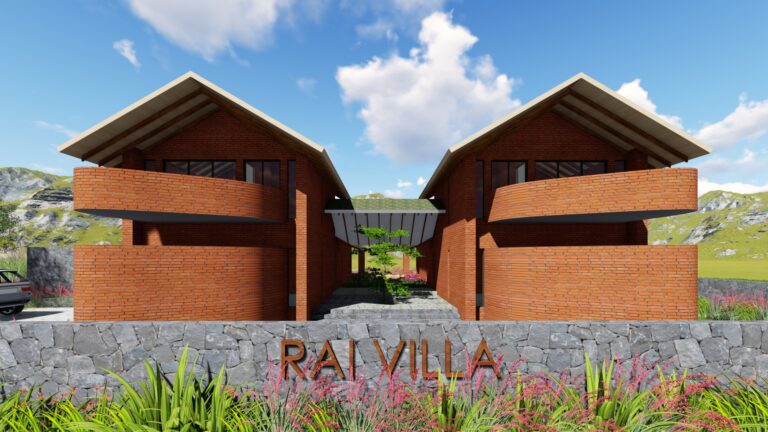Twin Bungalow
This project is an extension of a property comprising of an existing bungalow, water pond and a stream flowing through the site during monsoon. Our proposed part of the development is along the stream which flows into the Lonavala lake on the other side of the approach road.
The proposal comprises of two identical units, each consisting of a 2 BHK unit. These units share a common arrival area, greeting residents & guests alike, with the fragrance of the beautiful flower bed. The units are proposed in exposed brick wall and wooden flooring creating a vernacular space for the inhabitants.
The units have a spacious living, dining and pantry area & a sloping roof providing the magnificent views of the mountains and a bedroom with a private courtyard, thus maintaining privacy. The first floor has a bedroom overlooking the lake.
The remaining part of the plot, sitting along the stream which runs during the rainy season, includes a parking bay & an added feature of a swimming pool in it.
Built-up Area: 3500 Sq.Ft.
Location: Kurvande, Lonavala
Status: Ongoing









