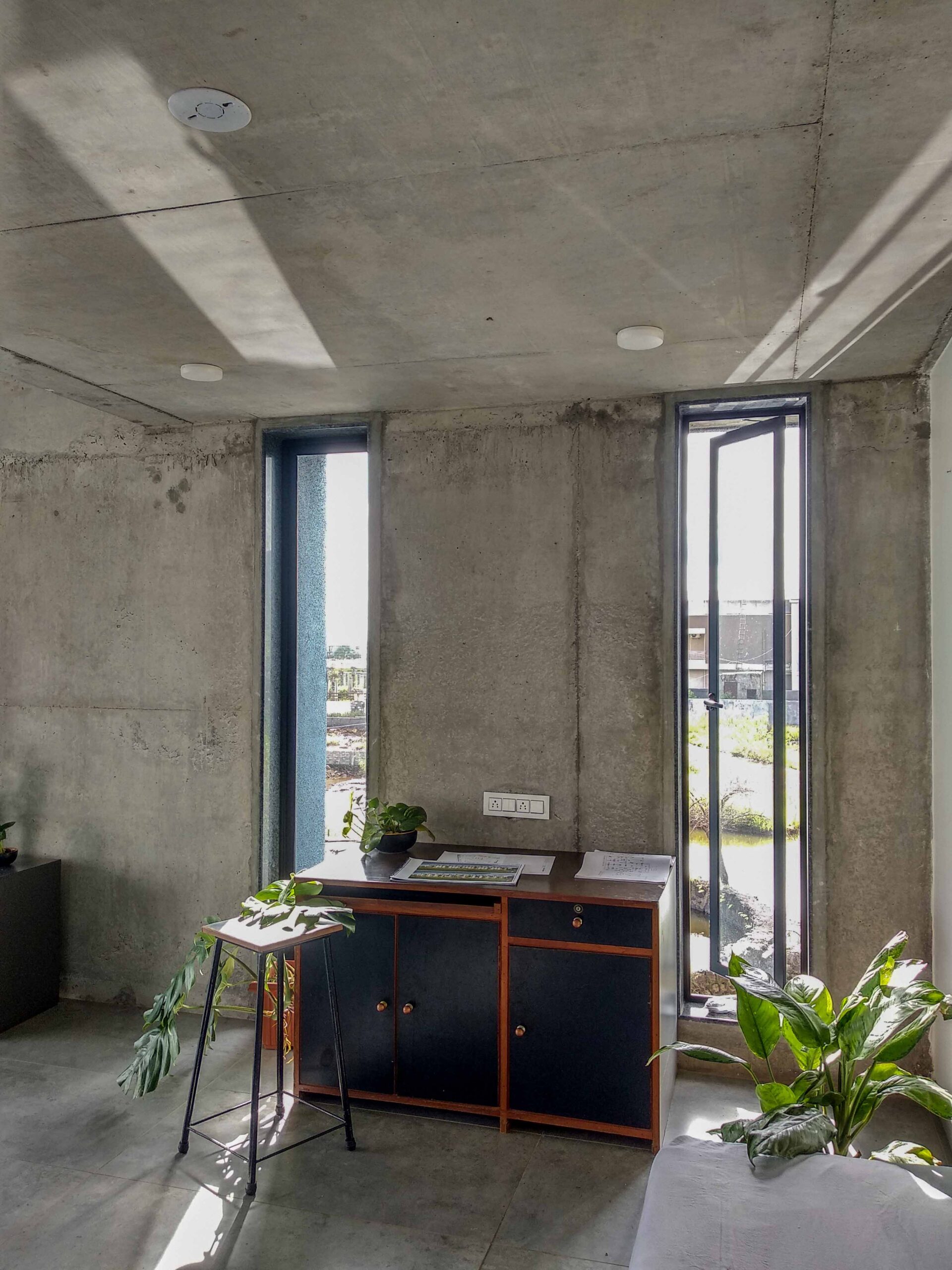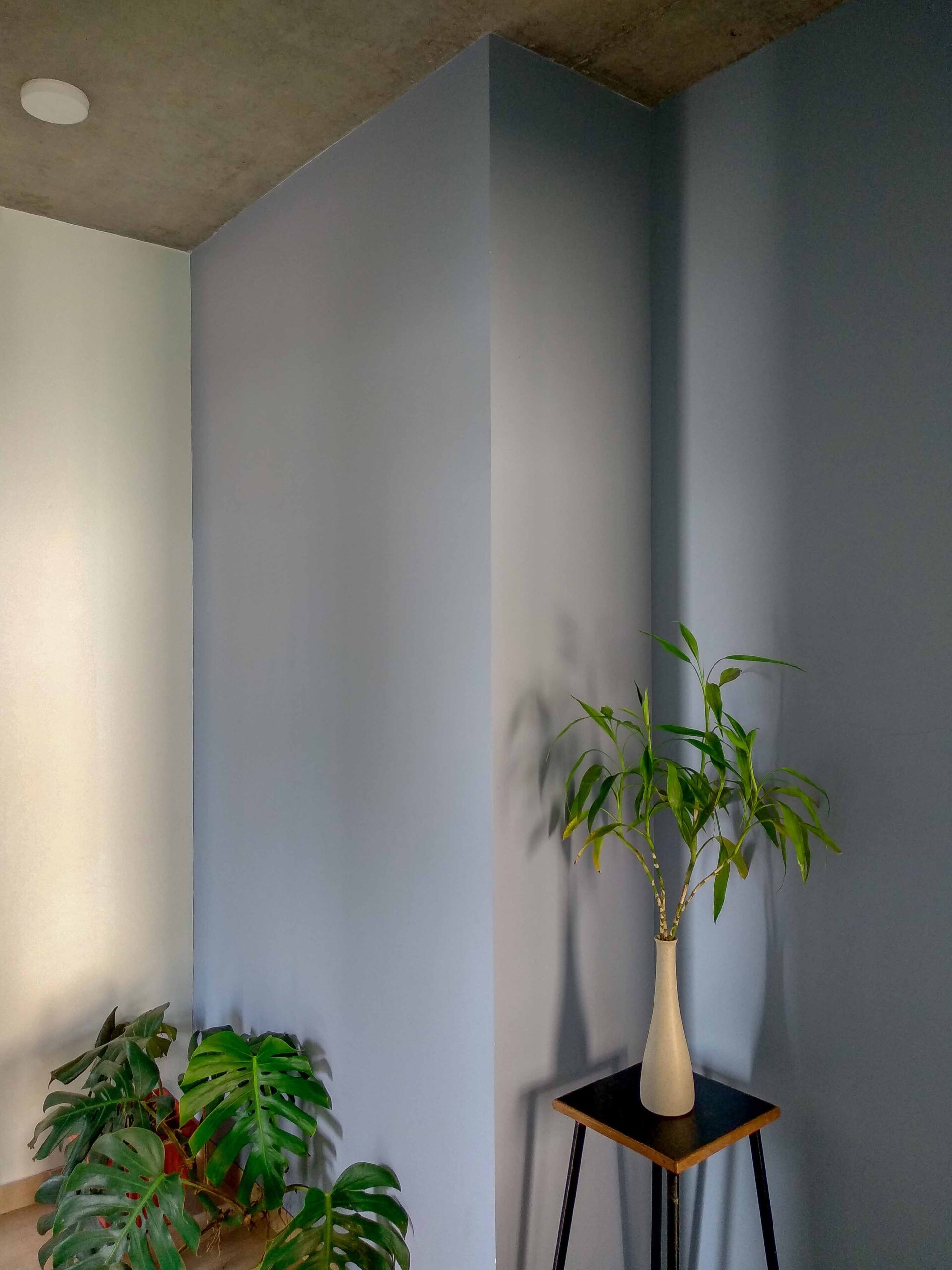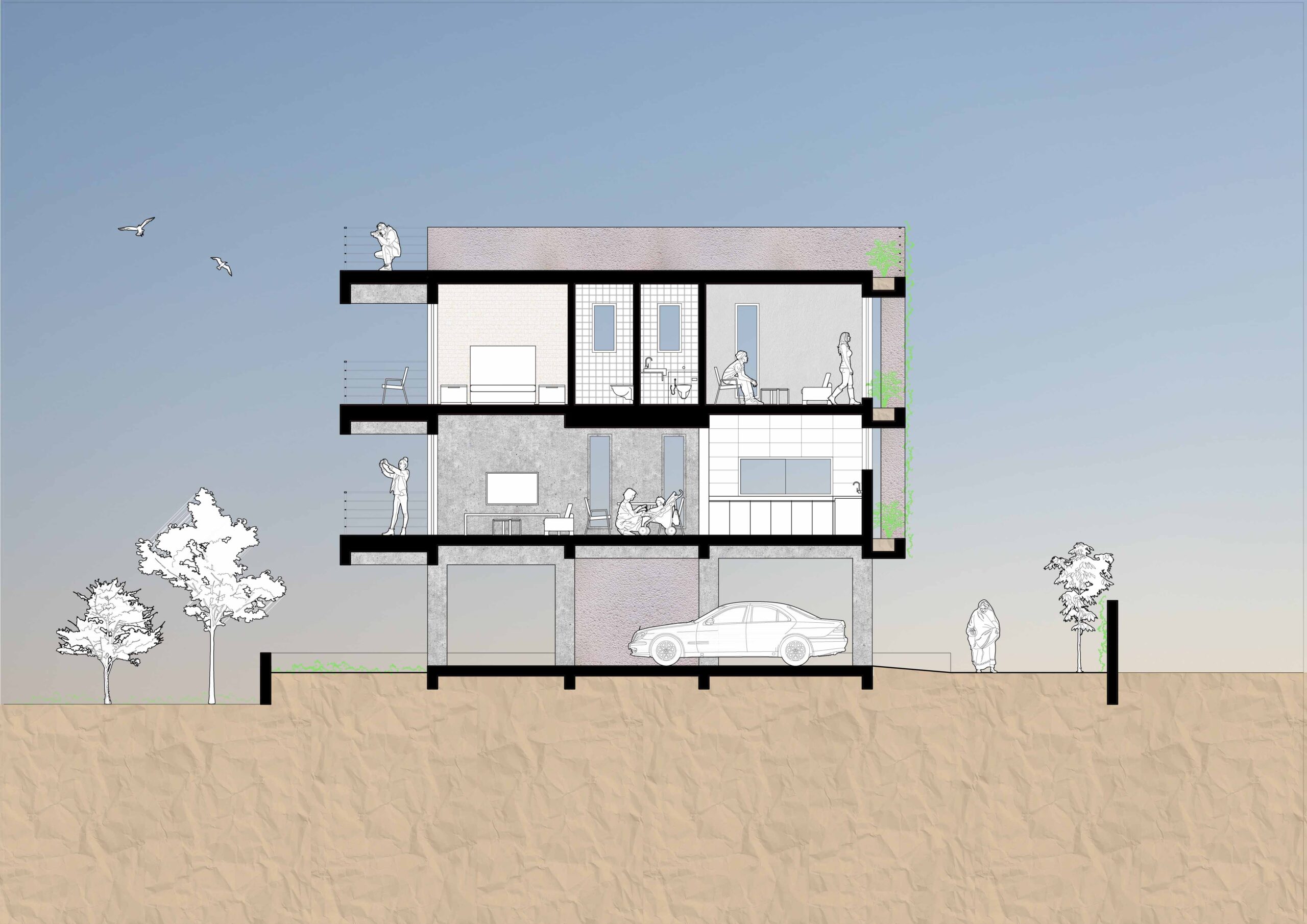3 Storey House
This residence is designed for a family of Nature lovers.
The site sits as a South facing rectangular plot with an area of 2000 Sq.Ft. There is also a Well on the adjacent plot. The client’s requirement was to have a 4 Bedroom-Hall-Kitchen space and some dedicated space for vegetable garden.
Spatial Arrangement:
Living room is planned in North-east direction & is completely glazed on North side to receive diffused light & to give a decent view into the surrounding lush green Landscape. Living room, along with the dining area, open kitchen and balcony, forms the most usable & the largest space of the residence.Hence, we wanted to keep the space minimal, which allows for a free flow of bodies within, with minimal obstructions.
Kitchen and bedrooms are facing South. Moreover, planters are added on South facade to reduce the impact of harsh sunlight and rains. All the rooms have large windows, that reduce the usage of electrical equipments for light and ventilation. These windows are planned considering the cross ventilation in each room. Toilets are planned adjacent to each other and in a way that reduces overall costs.
Ground floor level is kept open for parking and vegetable gardening. On West and East sides, a narrow strip of 1.5 meter is kept open for vegetable plantation, thus allowing optimum space required for movement and plantation. As the surrounding plots on East and North side are undeveloped, client preferred not to build compound wall for now, which in turn resulted in more space for vegetable plantation.
Organic Approach:
This project was completed last year before rainy season and the owners have cultivated good amount of organic vegetables, using the water from Well. The septic tank and underground water tank slab tops are also covered with soil for vegetable plantation.
Bore well and water harvesting provisions are done to meet the requirements of water shortage and to recharge the ground water table, in a sustainable manner. Owners have also been using the organic waste from vegetable and leftover food as a manure for the vegetable plantation.
Total Built up Area: 2750 Sq.Ft.
Location: Malvali, Lonavala
Status: Completed in 2019
















